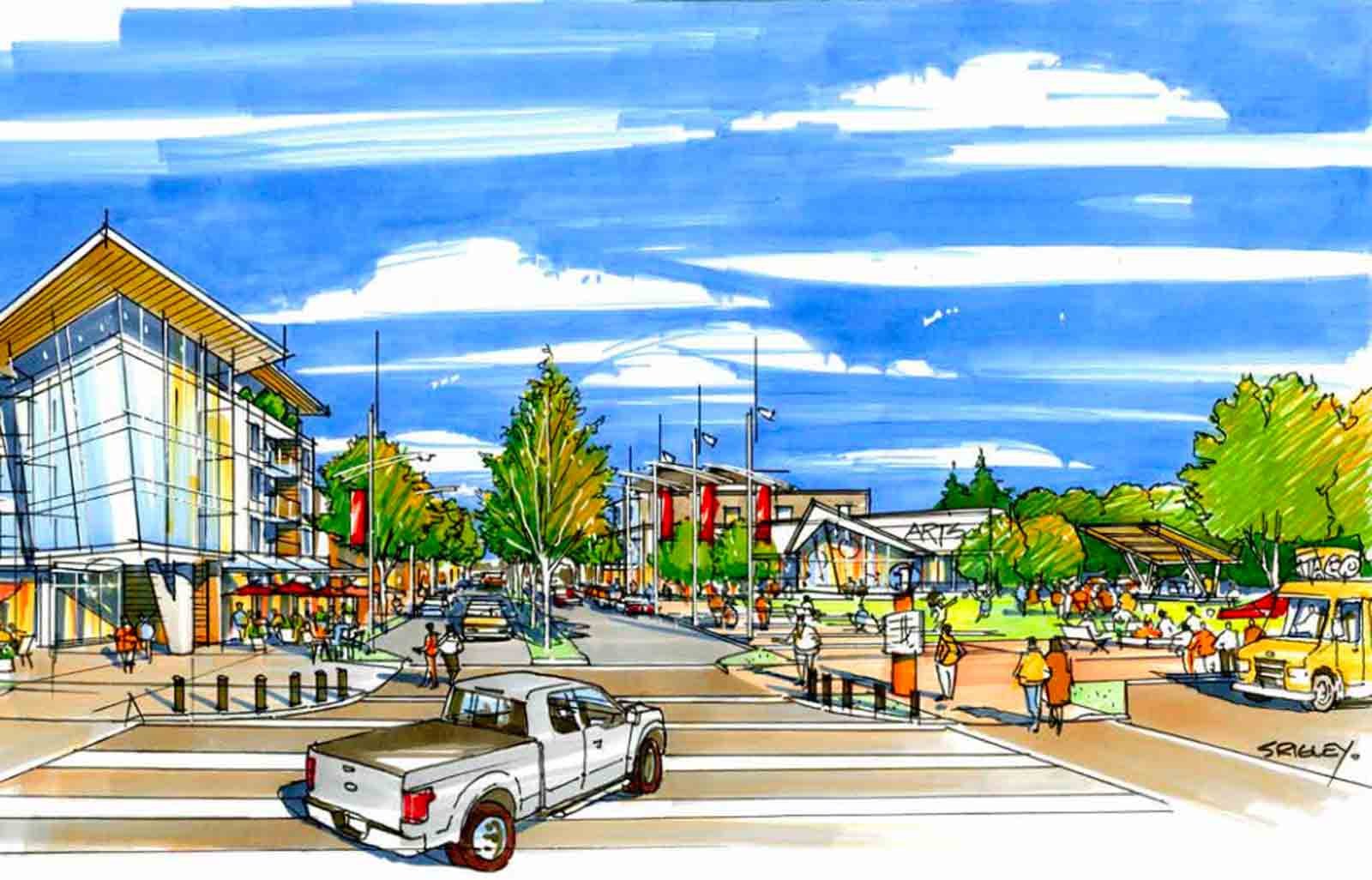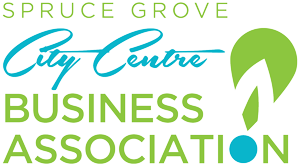
Area Redevelopment Plan
Why Revitalizing Spruce Grove’s City Centre is Important
Spruce Grove is one of Alberta’s fastest growing communities. The City has witnessed sustained and rapid growth in its population, with an average annual growth rate of 5.1% over the previous 5 years and 4.4% over the last 20 years. The City is also part of a tri-municipal area that consists of the City of Spruce Grove and the adjoining municipalities of Stony Plain and Parkland County. The combined population is approximately 85,000 people. Spruce Grove serves as the commercial service centre for the tri-municipal area and beyond. The City has an extensive retail and professional office base that has grown dramatically in recent years to over 2.35 million square feet of space.
A community’s City Centre is the face it presents to the world. The Spruce Grove City Centre is a large area bounded by Calahoo Road to the west, Highway 16A to the south, Broxton School to the east, and an irregular shaped border to the north that runs along Church Avenue and extends down King Street on the Park commercial plaza. Columbus Park is often identified as the main hub of the City Centre.
The condition of a location's City Centre speaks volumes about the health of the local economy, whether or not local residents and property owners reinvest in themselves. Spruce Grove businesses located within the Business Improvement Area are leaders in bringing improvement, design, and strategy to the City Centre. They know a vibrant City Centre affects the community’s ability to attract and retain residents, businesses and institutions, jobs, and investment that enable a city to endure and thrive!
Presentation to City Council on April 16, 2018
The following are the draft reports presented by Cushing Terrell Architecture, the consultant, to City Council on April 16, 2018 and the CCBA/general public on April 17, 2018. The purpose is to provide an update on the progress of the initiative and invite comments and input.
City Centre ARP Phase 1 Infrastructure Summary
City Centre ARP Phase 2 Land Use and Urban Form Summary
The Revisioning Columbus Park study provides input into the development of the City Centre Area Redevelopment Plan. The City Centre ARP Revisioning Columbus Park Presentation by Cushing Terrill Architecture, the consultant, was shared with City Administration, CCBA members and the general public on June 27, 2018.
The First Step in Revitalizing Spruce Grove's City Centre (PDF) →
City Centre Redevelopment Open House (PDF) →
City Centre Parking Management Plan (PDF) →
What to Expect Next:
Please head over to the Connect Spruce Grove website to stay informed on all the City Centre Redevelopment construction.
What's already happened
Ribbon Cutting on McLeod Avenue – October 23, 2023
Ribbon cutting of Columbus Park – September 25, 2022
City Centre Redevelopment Open House - May 4th, 2022
City Centre streetscape design option approved by City Council - August 23, 2021 City Council Meeting.
Construction on the redevelopment of Columbus Park commences on July 5, 2021
McLeod Avenue and Main Street revitalization concept was approved by City Council - June 28, 2021 City Council Meeting.
Columbus Park redevelopment design and construction project was approved by City Council - March 22, 2021 City Council Meeting.
Third Reading of the City Centre Area Redevelopment Plan was unanimously approved by City Council - April 27, 2020 Council Meeting.
Third Reading of the City Centre Area Redevelopment Plan by City Council - April 27, 2020 Council Meeting
Public Hearing and Second Reading of the City Centre Area Redevelopment Plan by City Council - February 20, 2020 Council Meeting.
Public Open House Presentation on the City Centre Area Redevelopment Plan held on November 28, 2019 at the Pioneer Centre.
Second Reading of the City Centre Area Redevelopment Plan by City Council - May 27, 2019
Public Hearing on the City Centre Area Redevelopment Plan held on May 27th, 2019 at Regular Council Meeting.
First Reading of the City Centre Area Redevelopment Plan by Council - April 23, 2019
Public Open House Presentation held on April 3, 2019 at the Pioneer Centre. Thank you to everyone who attended.
City Centre Area Redevelopment Plan Final Report is due October2018.
VIEW the Presentation given by the consultants from Cushing Terrell Architecture.
City Centre Area Redevelopment Plan Open house was held on Tuesday, April 17, 2018 at the Pioneer Centre.
Land Use, Urban Form & Design Plan was presented to City Council April 16, 2018 and to the CCBA and general public April 17, 2018.
Public Information Session was held at Winter Fest on February 19, 2018. Thank you to everyone who participated.
Infrastructure Assessment final report was presented in February 2018.
Columbus Park / Urban Plaza / Public Square Concept Plan began its first stage in January 2018.
Let's Hear from You
Do you have questions?
Do you have a great new idea?
Let us know, we want to hear from you!
